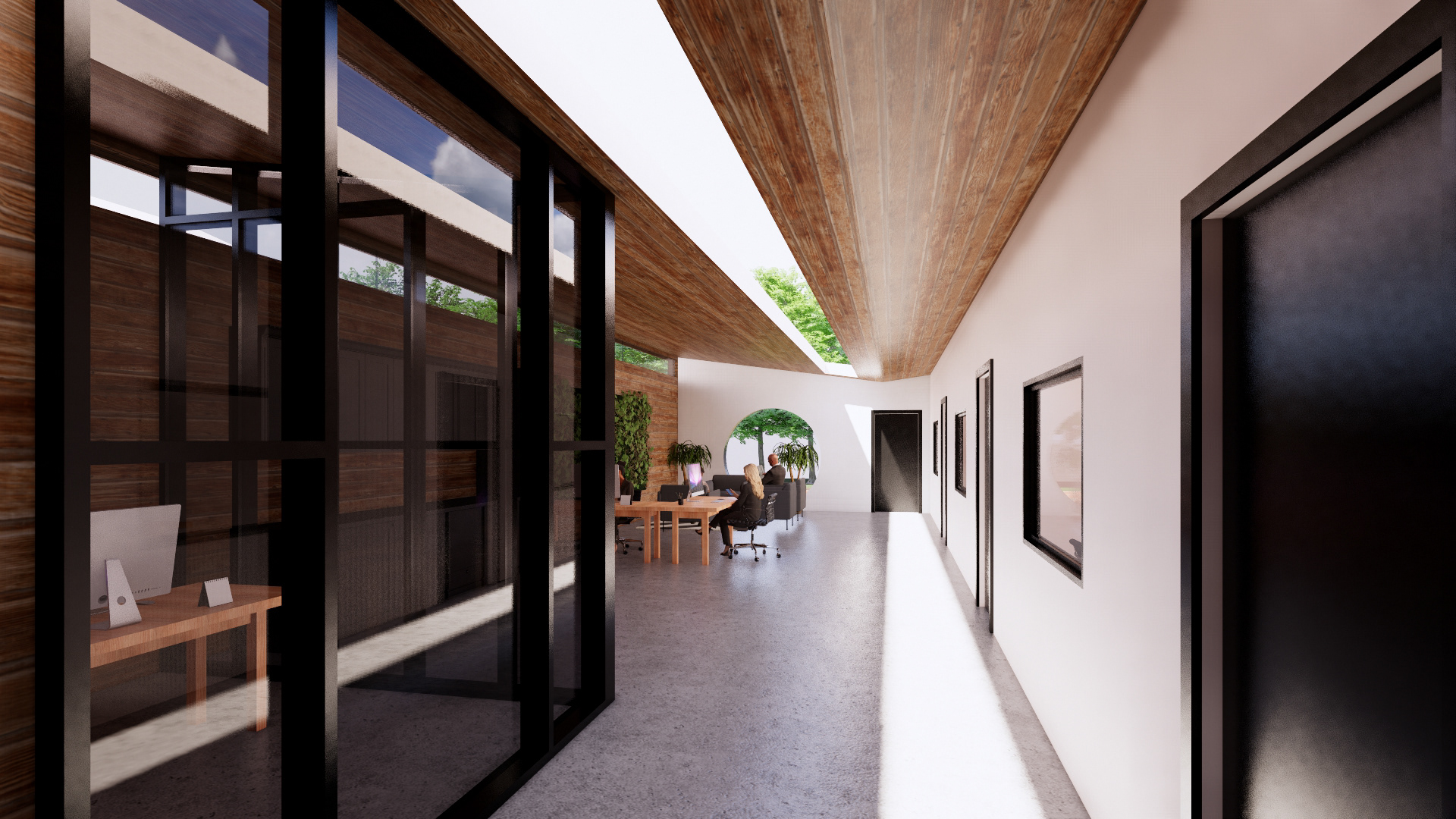The newly refurbished 14/16G building in Swinburne's Hawthorn campus is designed to stay cool in summer, warm in winter and provides good levels of daylight and natural ventilation throughout the year.
Existing and proposed conditions e.g. wind direction, solar patterns, climate and rainfall all contributed to the design.
The concrete slab and brick walls help stabilize the internal temperature by storing the sun’s heat during winter days and releasing the warmth to the rooms at night.
The strategically placed windows and open plan layout maximizes cross ventilation, providing fresh air into the space by capturing cooling breezes.
The green wall contributes to the space both aesthetically and environmentally, cleaning the interior air space by removing VOCs and other harmful toxins like benzene and formaldehyde.


The lobby, studio and open workspace are oriented toward the north, allowing maximum sunshine when it is needed for warmth, and easy exclusion of the sun’s heat when it is not. On the south end of the building are the less frequented rooms.
Sustainability Section