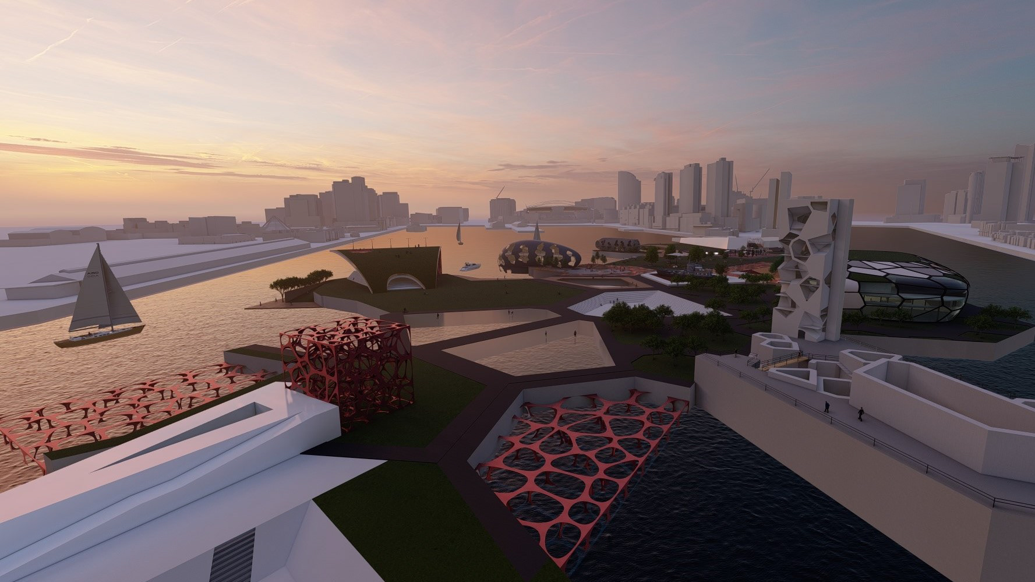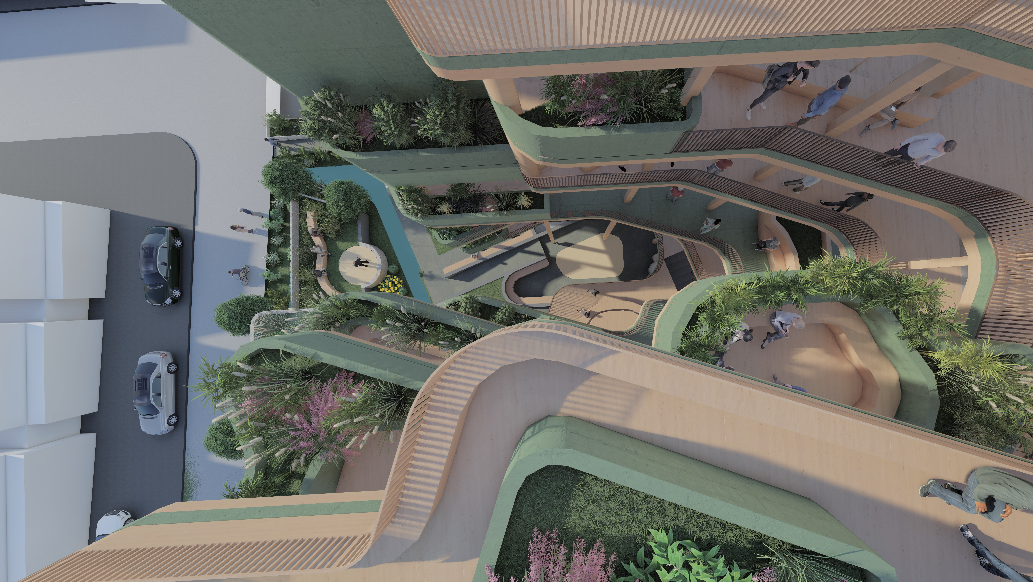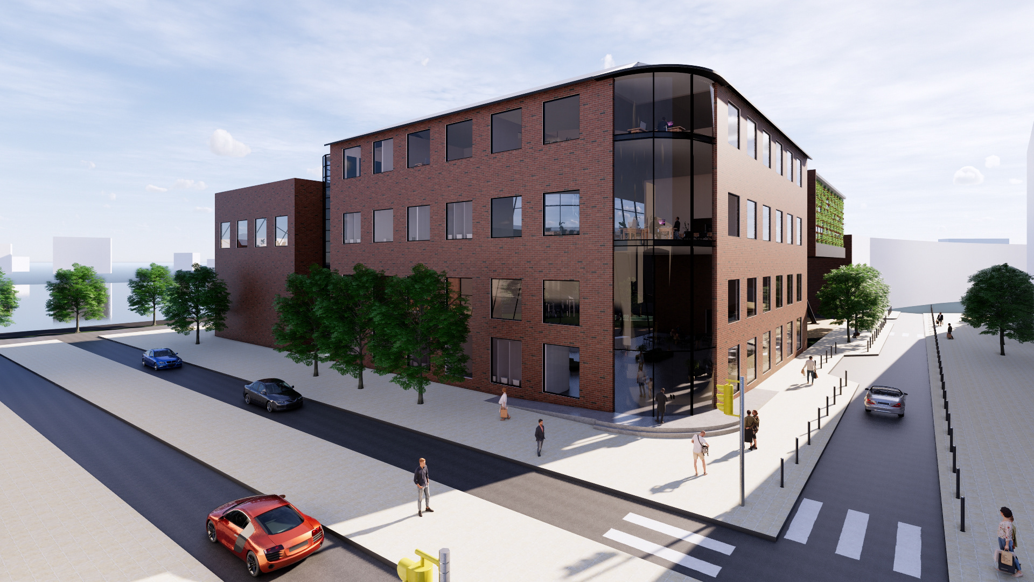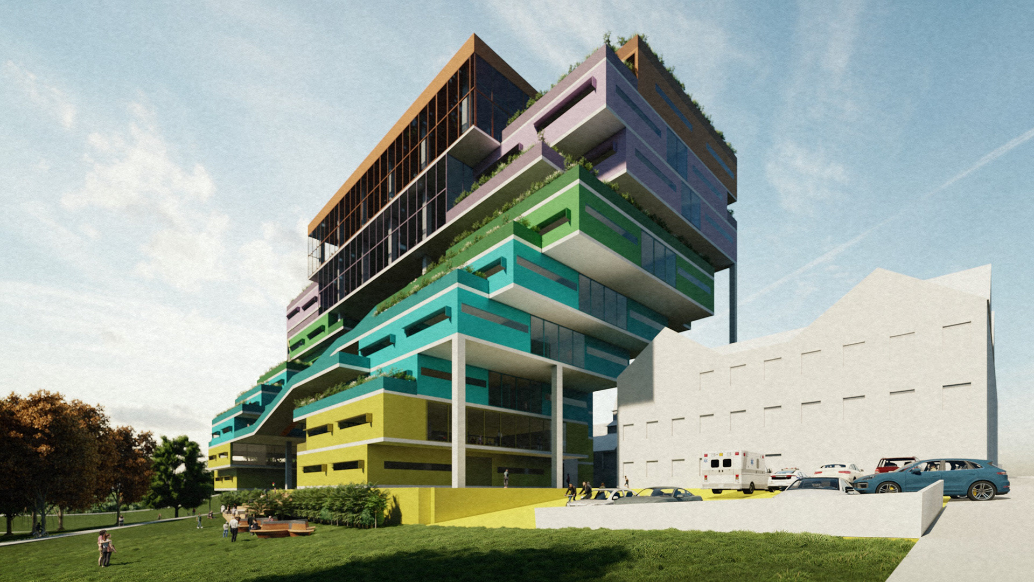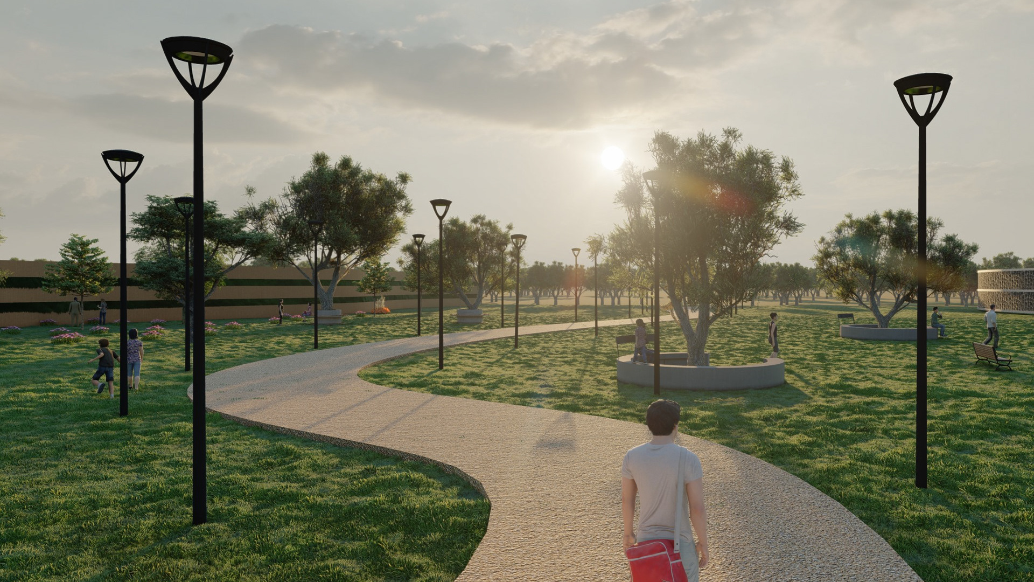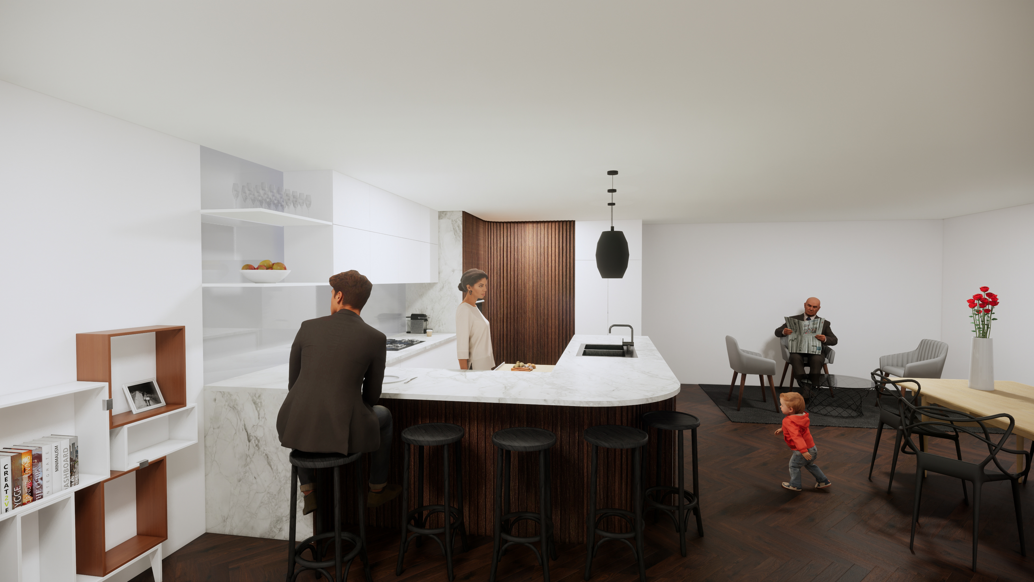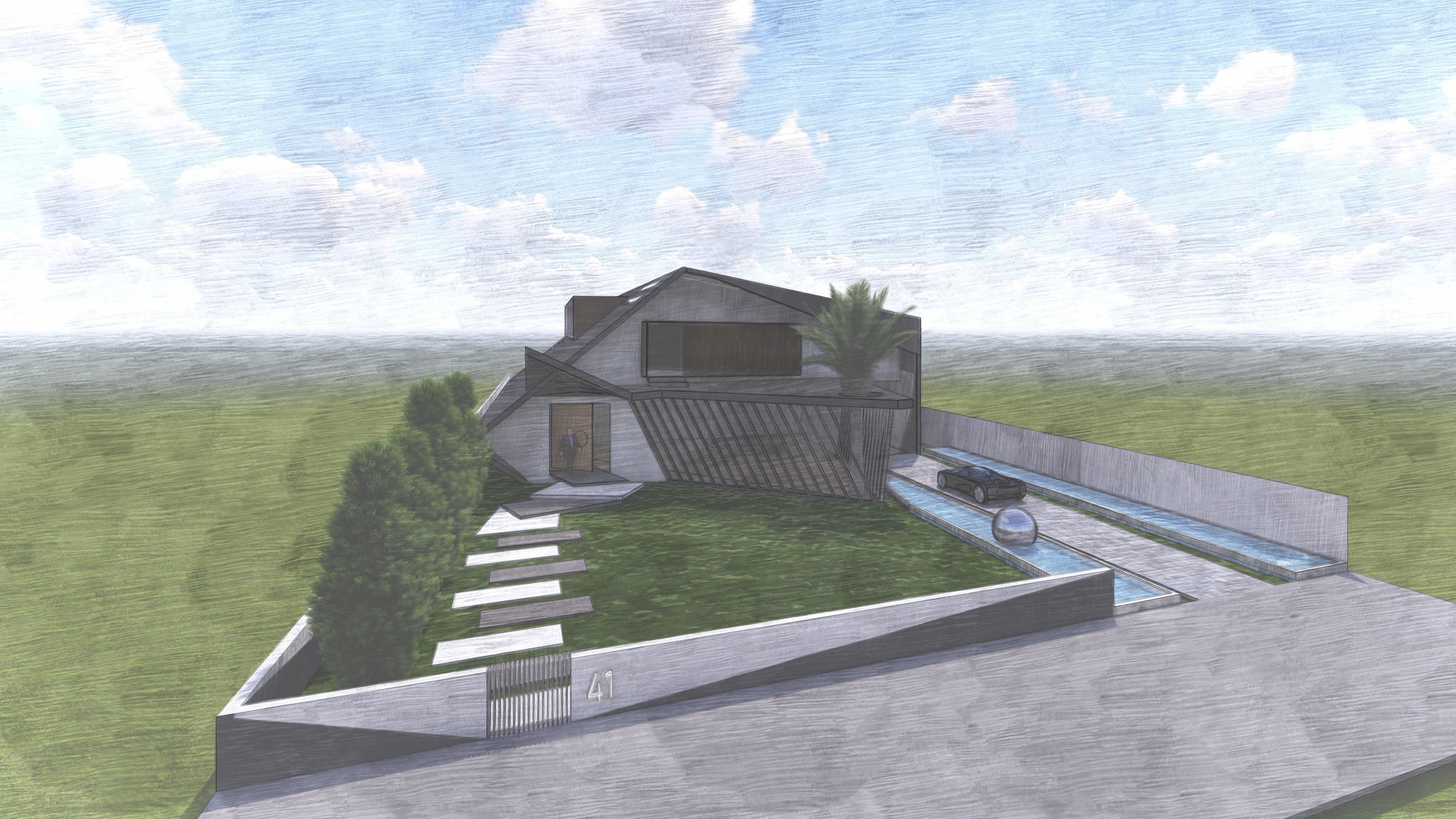Overview
Reframing the perception of Indigenous Australians in a new and captivating way, this dynamic centre combines the power of technology and creative expression to immerse visitors in virtual environments, offering a unique insight into Aboriginal heritage and culture, with the aim of building the cultural intelligence of the Australian community.
Framework
Tasked with creating an architectural intervention that reframes a marginalised community, our team envisaged a precinct dedicated to the celebration, education and promulgation of Aboriginal culture and heritage - what later became known as Birrarung Connect.
The first question we as designers had to answer was how we can deliver a coherent, complementary and effective series of individual buildings that relate to each other yet still hold individual significance.
To do this, we needed a clear theme that will guide our project, something that ties everything together while working as a framework that drives the design of our individual buildings. For that, we turned to something so prevalent in Aboriginal culture - Art.
Our collective aim is to design a series of projects that, through their diverse art styles, encourage and celebrate Aboriginal heritage and culture.
Renewal of the land
Our site sits adjacent to Batman Avenue, named after an Australian entrepreneur and explorer and one of the key founders of Melbourne, John Batman.
On 6 June 1835, just under two years before Melbourne was officially recognised as a settlement, John Batman signed, the ‘Batman Treaty’ - a treaty claiming that local Aboriginal people had given Batman access to their land in exchange for goods and rations.
Today, the meaning and interpretation of this treaty are heavily contested with many believing the local people were misled or straight up lied to and taken advantage of due to the cultural and language barrier. For many members of the Kulin Nation, John Batman and his ‘treaty’ showed that self-interest, manipulation and deceit were essential elements in the colonisation of our country, and marked the beginning of the end for life as they knew it.
A key element of our proposal is the renewal of the landscape back to its original state, and therefore by decking over the railway lines, we aim to return over 8 hectares of land to the Aboriginal people in the form of dedicated cultural facilities and open grassland where local flora and fauna can flourish once again.
The new platform will also provide a new urban connection by bridging Birrarung Marr and Treasury Gardens.
Brief
We were given the creative freedom to take the group framework in our own direction. While understanding and honouring the integral role of exhibiting past artworks and objects in the protection of aboriginal heritage, I thought to myself "What if we looked towards the future? How could Aboriginal culture be celebrated and promoted then?"
Rapid advancements in technology lead me to believe that there is a massive amount of unlocked potential for the promulgation and celebration of Aboriginal culture, and I plan to tap into that with my project.
Harnessing the power of cutting-edge technologies, users will be fully immersed in several environments, allowing them to experience the indigenous culture and native landscape like never before. Scenes will be created with the consultation and partnership of relevant indigenous elders. Immersive experiences may include a tour of the native landscape and how it changed through time, a ritual or cultural event, or an interactive learning experience.
Complementary research and education facilities house a dedicated program for indigenous Australians, who will be given the opportunity to study media art, a skill with promising industry projection, and through a collaborative effort with researchers and educators, students will create scenes for the immersion halls - playing an active role in the preservation of their culture for future generations.
This new experience will be an incredible opportunity for the younger generation of Indigenous Australians to experience their heritage like never before. Utilizing technology to tell the story in a unique way provides an enjoyable educational experience that appeals to a younger demographic who otherwise may miss out on this vital education and awareness.
BUILDING FORM DEVELOPMENT
As the brief developed and the required program became clearer, it was time to start mapping out the various functions and allocate them to levels. Extensive spatial planning was done to determine the optimal layout. The building form was created around the intended programs, in a typical "form follows function" manner, and then it was a matter of stacking the levels and detailing the design.
Design Rationale
My overall design intent is to combine traditional and contemporary elements, which ties in with the overarching theme that promotes the coexistence of indigenous and contemporary Australians.
1. The distinctive shape of the building combines graceful curves and pointed edges. The curve represents the natural environment & inhabitants, while the straight line represents the structured colonization. The form symbolizes how two apparently opposing principles can coexist and often complement each other to achieve a beautiful outcome.
2. Contemporary battens are embedded with a form found throughout Aboriginal artwork and are overlaid with the colours of the Aboriginal flag. The bold colours stand strong and aim to instil a similar sense of pride in the Aboriginal community.
3. The colour pallet is inspired by nature, with warm timbers softening the raw concrete.
4. The arched doorways reference traditional Aboriginal huts, with a contemporary twist.
Spatial Axonometric Diagram
Renderings
Lobby / Reception
Immersion Halls
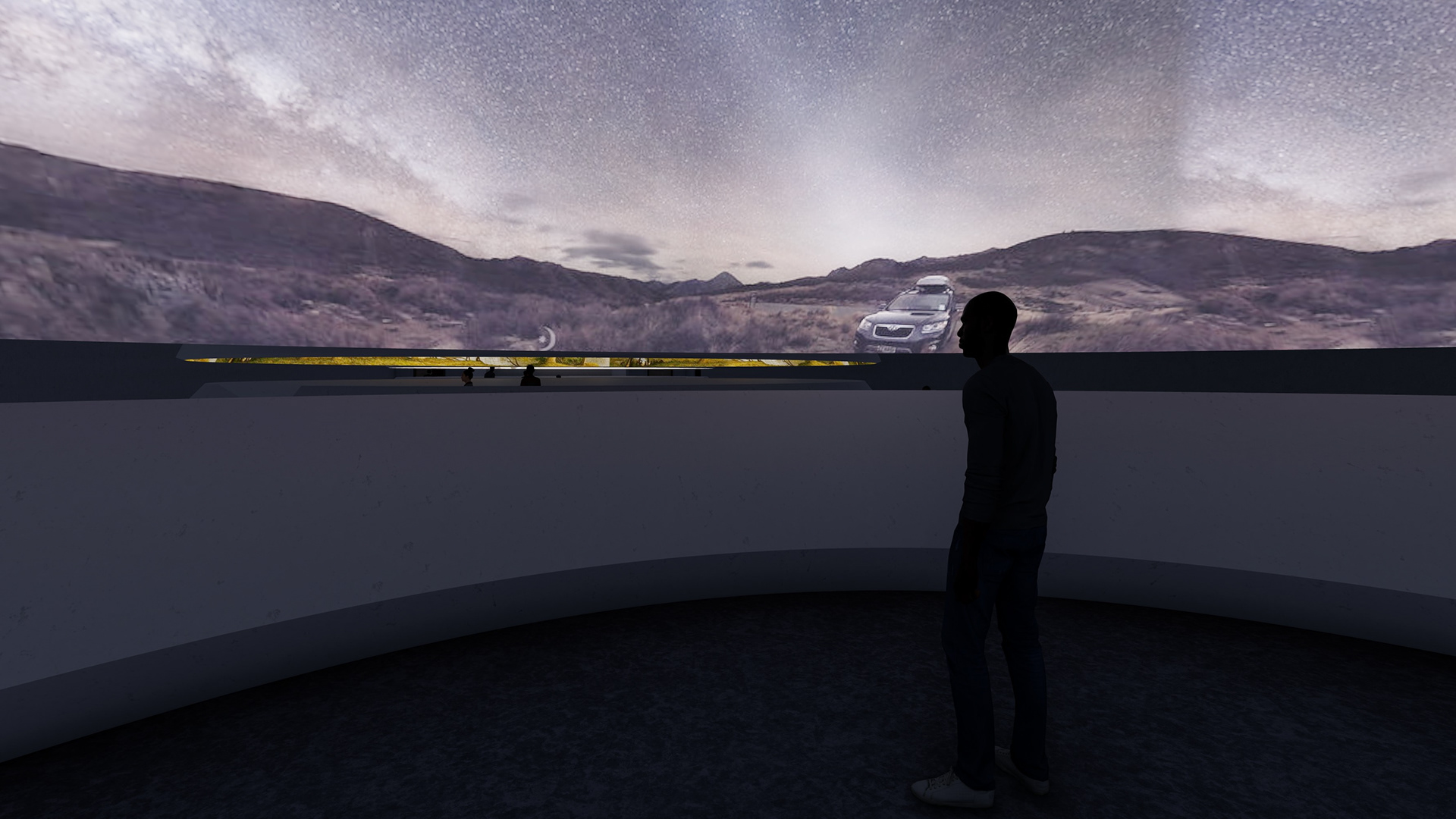
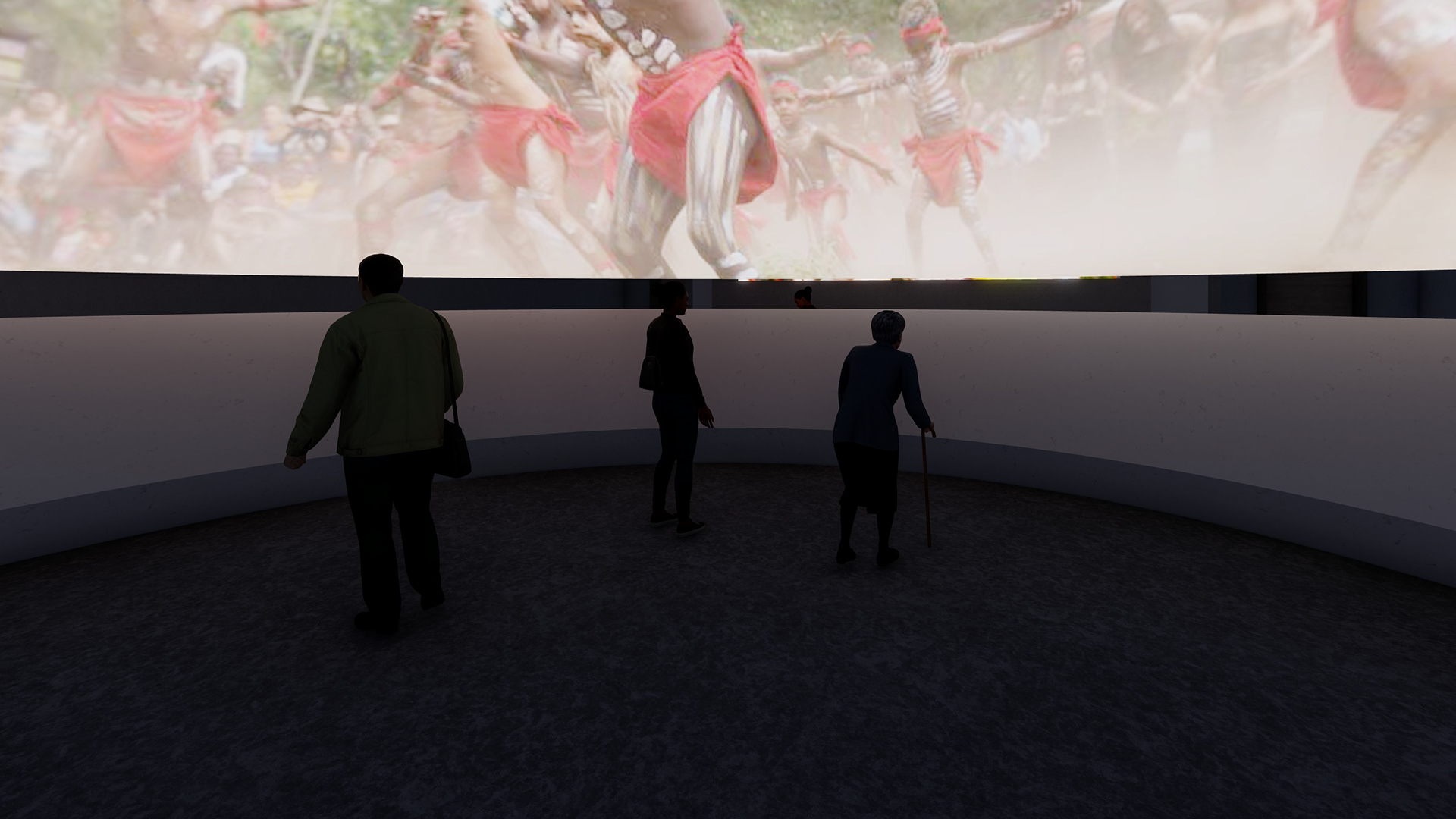
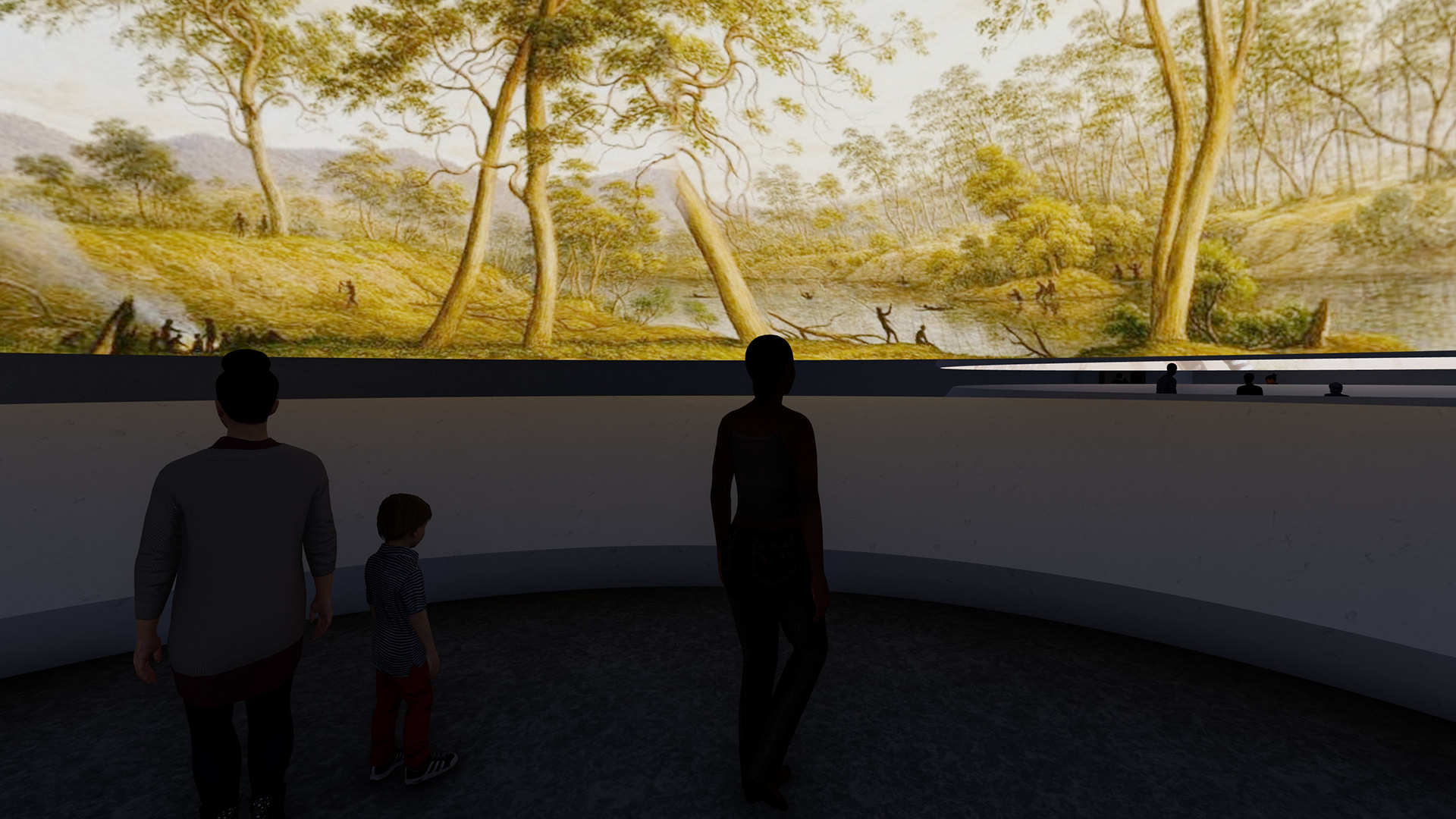
Collaborative Lab / Office
Classrooms / Bathroom
Accentuated Corner
Side View
Terrace
Roof Terrace
Night
GIF
Poster
