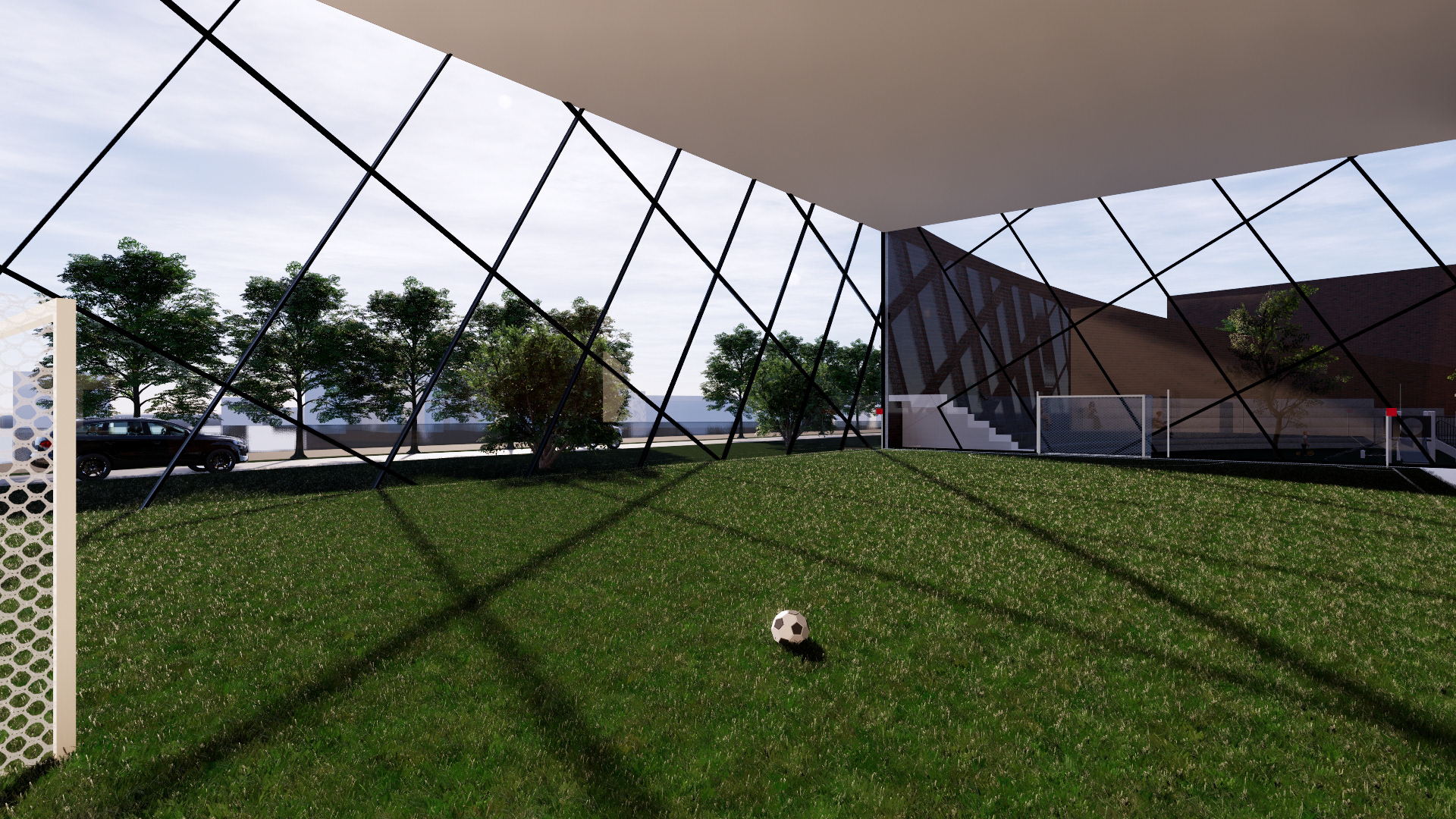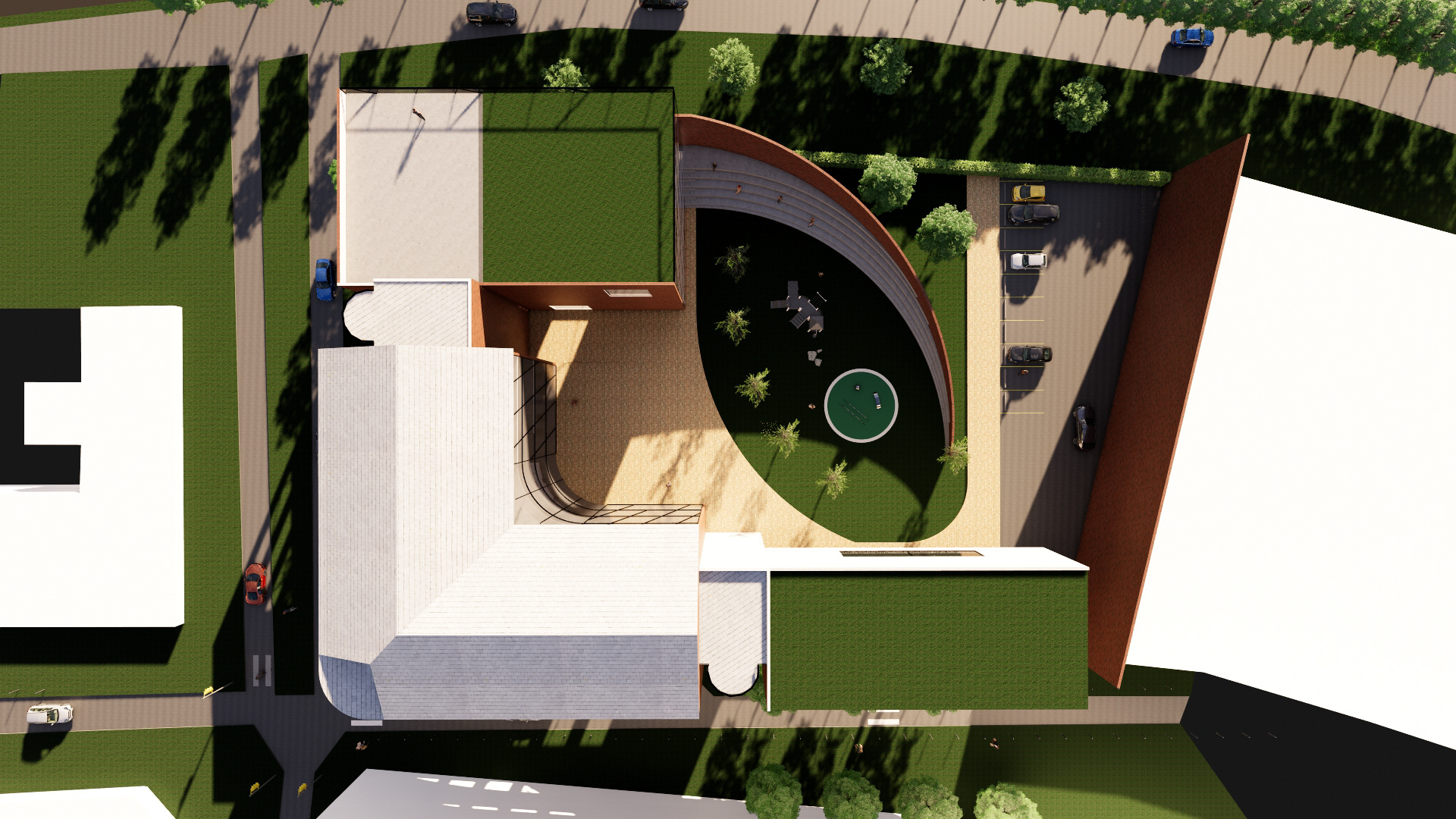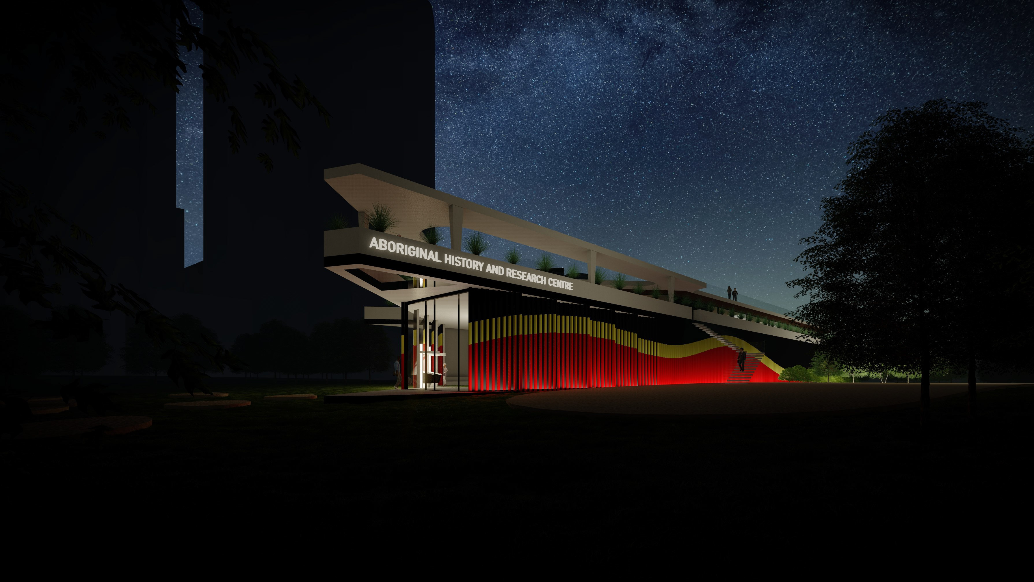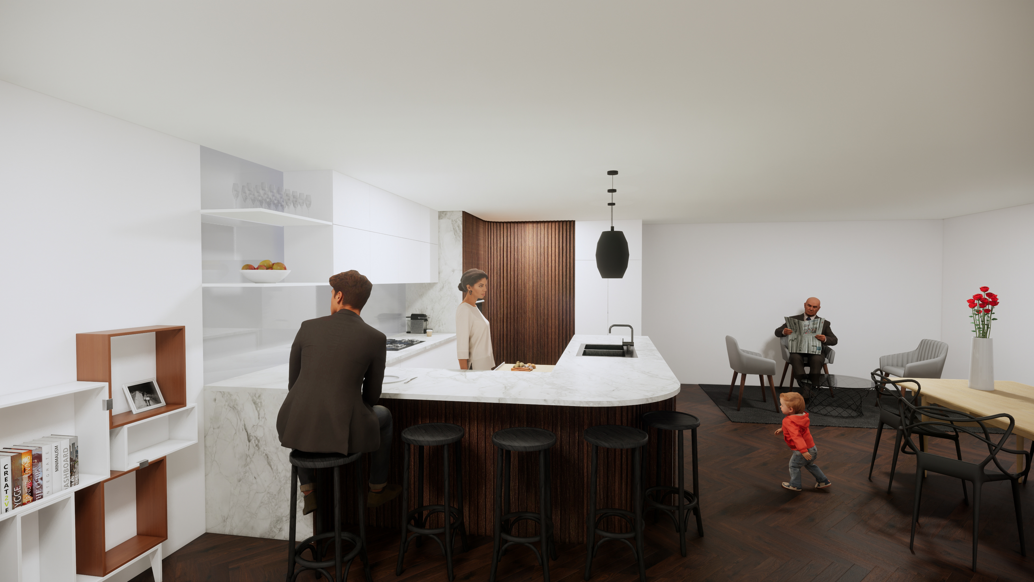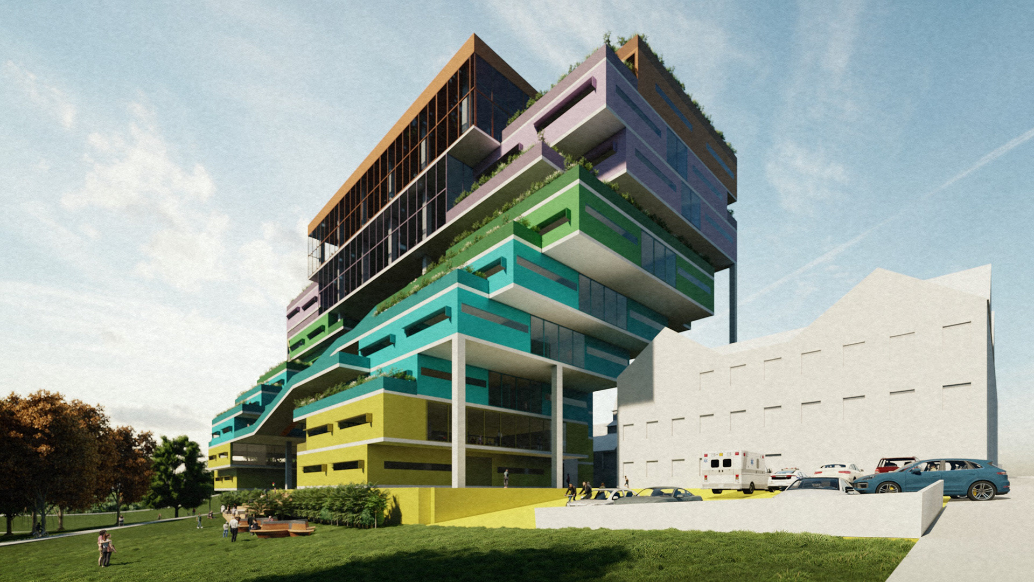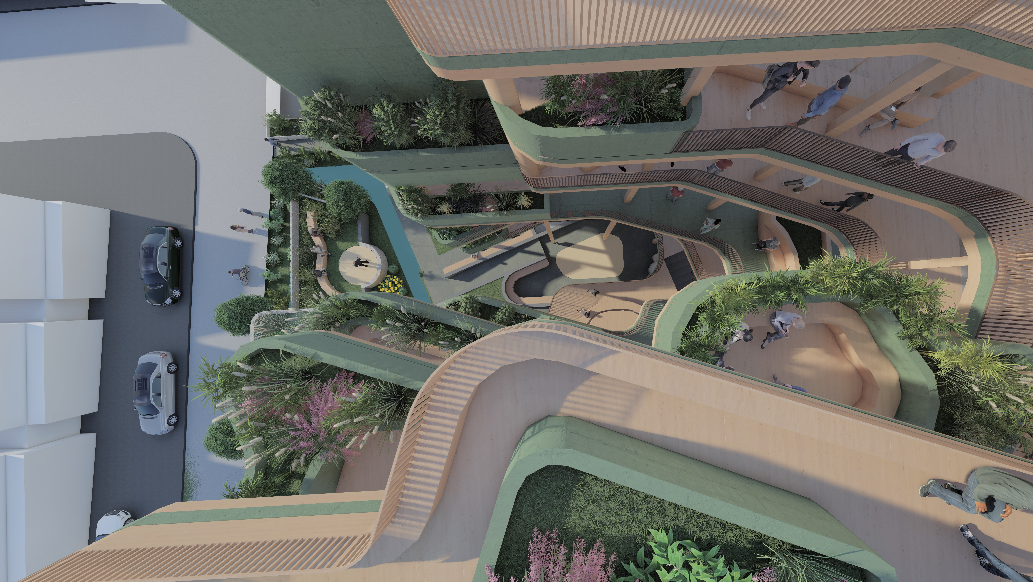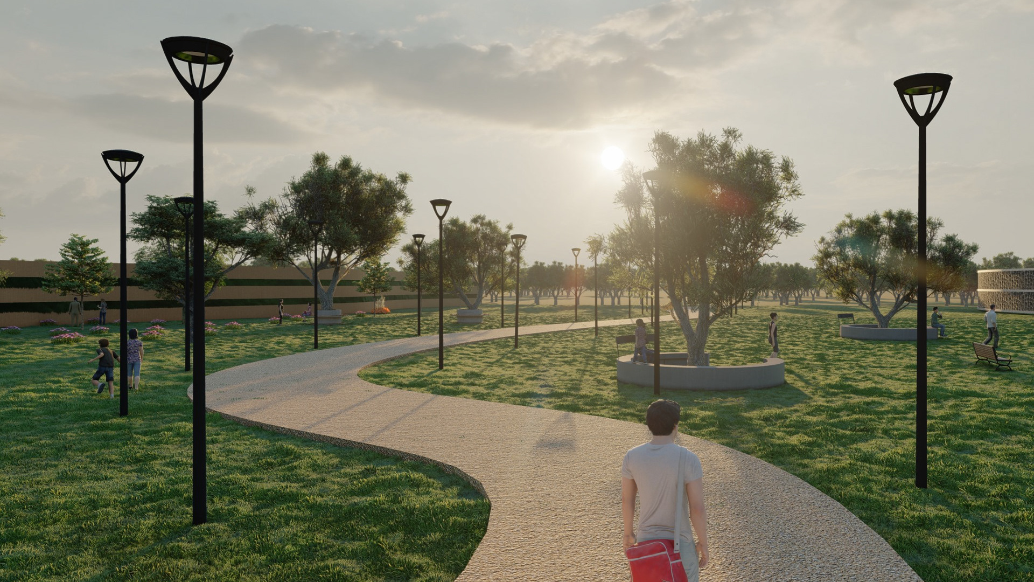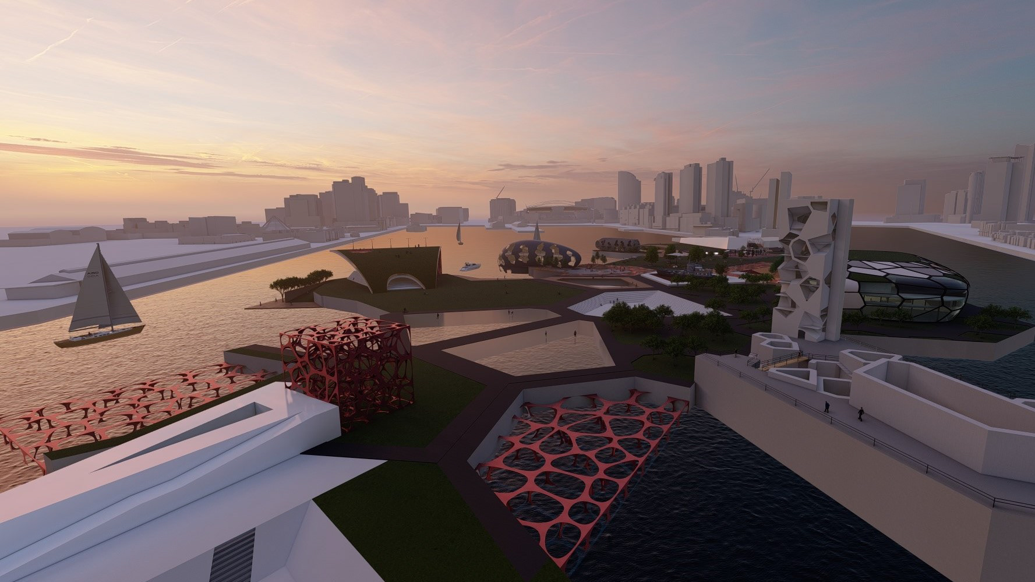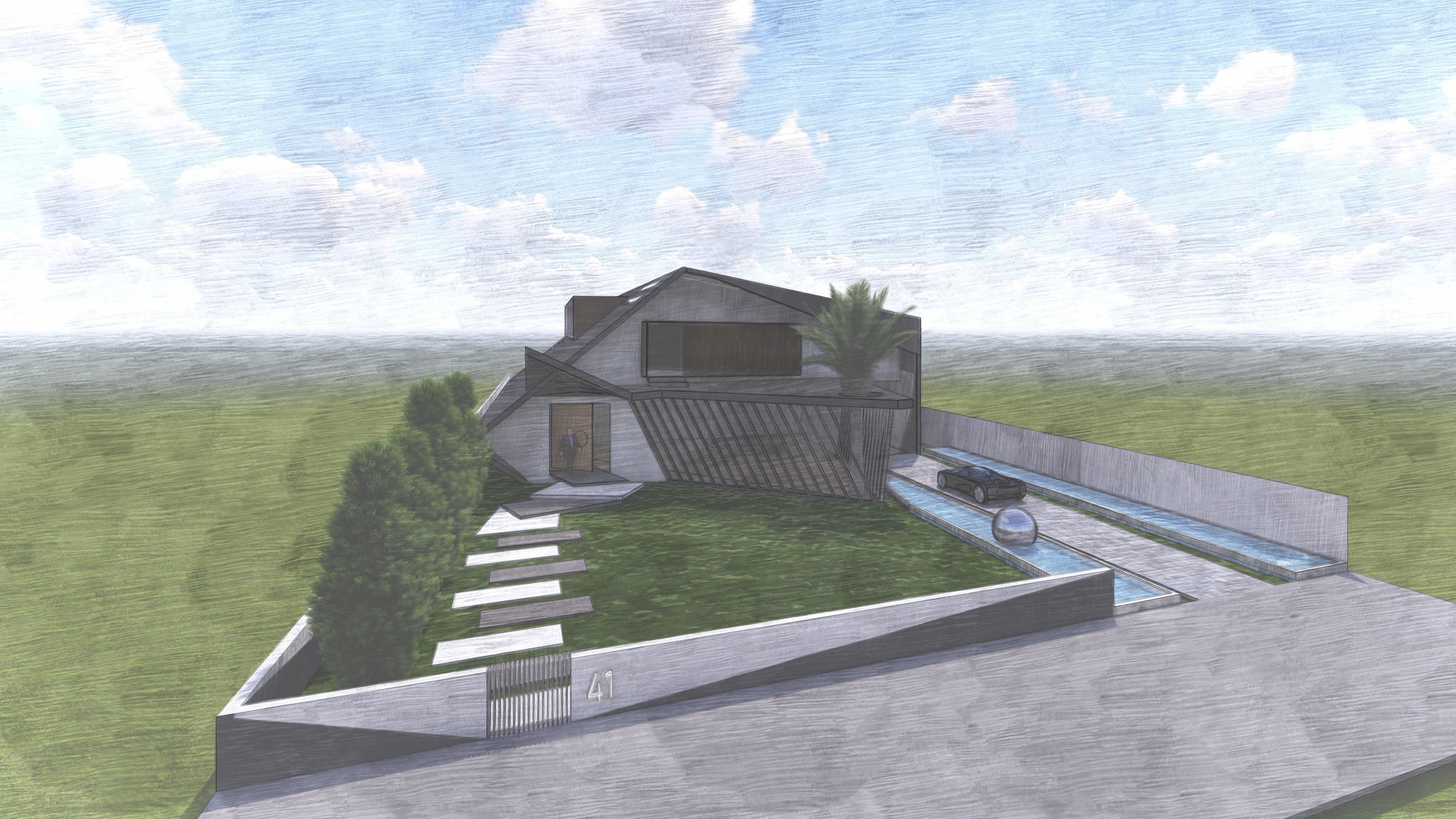Overview
With Brexit just around the corner, we were tasked with the repurposing of 'The Orchard House' which provided the opportunity to design a community centre that will breathe new life into the city of Derry, giving the locals a place to gather and a sense of hope during these unsettling times.
The newly developed site is quite literally open to the public, with the western entrance purposefully designed to draw passers-by into the facility, encouraging the derry community to move forward from the negative events of the past that led to the erection of the Derry Walls and look ahead to a bright and safe future where all can gather in peace and harmony.
In response to the cool climate, the southern end of the complex was opened to maximise the sun exposure, resulting in a naturally lighter and warmer building.
Material experimentation played a key role in the design with the creation of the “CC Tile”- a ceramic + coffee composite that provides a better performing, more sustainable and lightweight alternative to standard ceramic tiles.
After rigorous testing, the new composite tile proved to have a high water retention rate and therefore was implemented into the design in two ways where this property can be properly utilised.
As a planting box in the 'living rain screen, and as a water retention layer in the green roof.
Renderings
